Crocker Park Living - Apartment Living in Westlake, OH
About
Office Hours
Monday through Friday: 9:00 AM to 6:00 PM. Saturday: 9:00 AM to 5:00 PM. Sunday: By Appointment Only.
Crocker Park Living apartments in Westlake, Ohio, offer a truly exceptional lifestyle that promises convenience, excitement, and luxury. With everything you need just a few steps away from your front door, you can shop for the latest fashion trends, dine at world-class restaurants, and enjoy a variety of recreational activities. Whether you’re a foodie, shopaholic, or just looking for a fun night out with friends or family, Crocker Park has something for everyone. You can enjoy a night out watching a movie or sipping on a glass of wine while taking in the stunning views from a patio.
Crocker Park is not just a shopping and dining destination; it’s a community that promises to provide residents with the best that life has to offer. With a variety of events and attractions taking place on a weekly and monthly basis, there’s always something new to discover and experience. Living in Crocker Park means experiencing the perfect balance of urban living and small-town charm. You’ll be within walking distance of grocery stores, fine dining, and entertainment while still enjoying the tranquility and serenity of a suburban neighborhood.
Crocker Park Living in Westlake, Ohio, offers the ultimate living experience where you can shop, dine, play, work, and live all in one place. With the convenience, luxury, and excitement of a bustling urban center, there’s no better place to call home. Crocker Park is more than a place to live; it’s a lifestyle.
We provide you a chance to relax, unwind, and recharge. Our world-class community amenities bring our residents to their feet for a standing ovation daily. The professional team members here cater to your every need for fun and everyday needs. Make sure to take full advantage of our concierge service, dry cleaning service, and 24-hour fitness center while living life to its fullest. Crocker Park apartments in Westlake, OH, is more than a place to live; it’s a lifestyle.
Crocker Park Living in Westlake, Ohio, offers the ultimate living experience where you can shop, dine, play, work, and live all in one place. With the convenience, luxury, and excitement of a bustling urban center, there’s no better place to call home. Crocker Park is more than a place to live; it’s a lifestyle.
Floor Plans
Residences
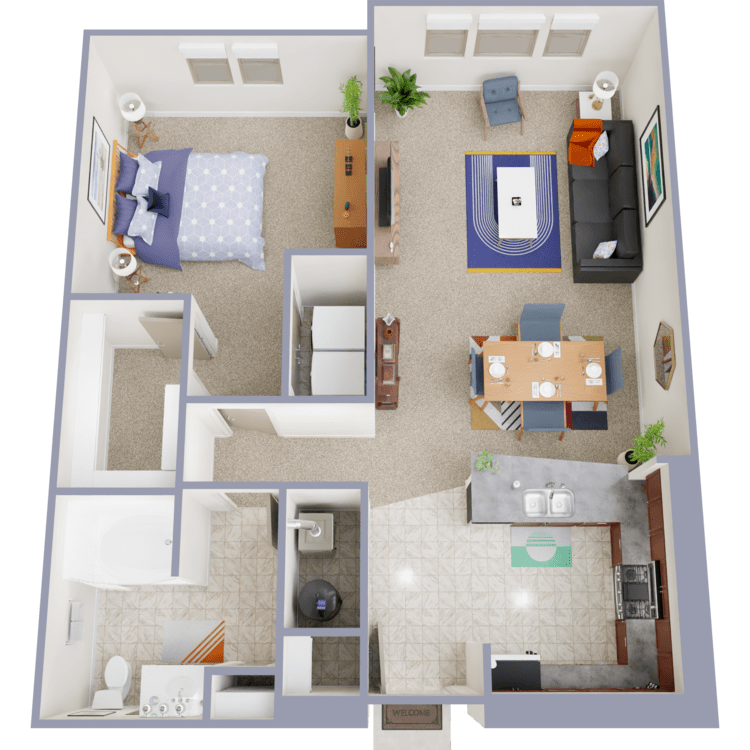
1 Bed 1 Bath - Residences
Details
- Beds: 1 Bedroom
- Baths: 1
- Square Feet: 668-866
- Rent: $1565-$2057
- Deposit: Call for details.
Floor Plan Amenities
- Breakfast Bar
- Cable Ready
- Carpeted Floors
- Central Air Conditioning and Heating
- Contemporary Architecture
- Disability Access
- Dishwasher
- Furnished Available
- In-suite Washer and Dryer
- Microwave
- Mini Blinds
- Modern, Sophisticated Finishes
- Refrigerator
- Soaring Ceilings
- Some Paid Utilities
- Tile Floors
- Stainless Steel Appliances
- Unique, Open Floor Plans
- Walk-in Closets
* In Select Apartment Homes
Residences
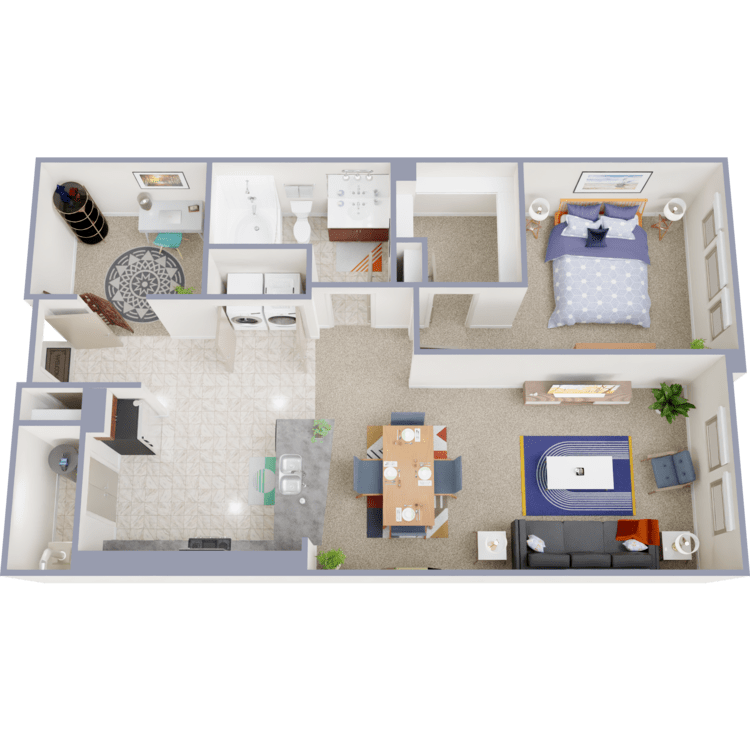
1 Bed + Den 1 Bath - Residences
Details
- Beds: 1 Bedroom
- Baths: 1
- Square Feet: 861-926
- Rent: $1759-$2189
- Deposit: Call for details.
Floor Plan Amenities
- Cable Ready
- Carpeted Floors
- Central Air Conditioning and Heating
- Contemporary Architecture
- Den or Study
- Disability Access
- Dishwasher
- Extra Storage
- Furnished Available
- In-suite Washer and Dryer
- Island Kitchen
- Microwave
- Mini Blinds
- Modern, Sophisticated Finishes
- Refrigerator
- Soaring Ceilings
- Some Paid Utilities
- Tile Floors
- Stainless Steel Appliances
- Unique, Open Floor Plans
- Views Available
- Walk-in Closets
* In Select Apartment Homes
Residences
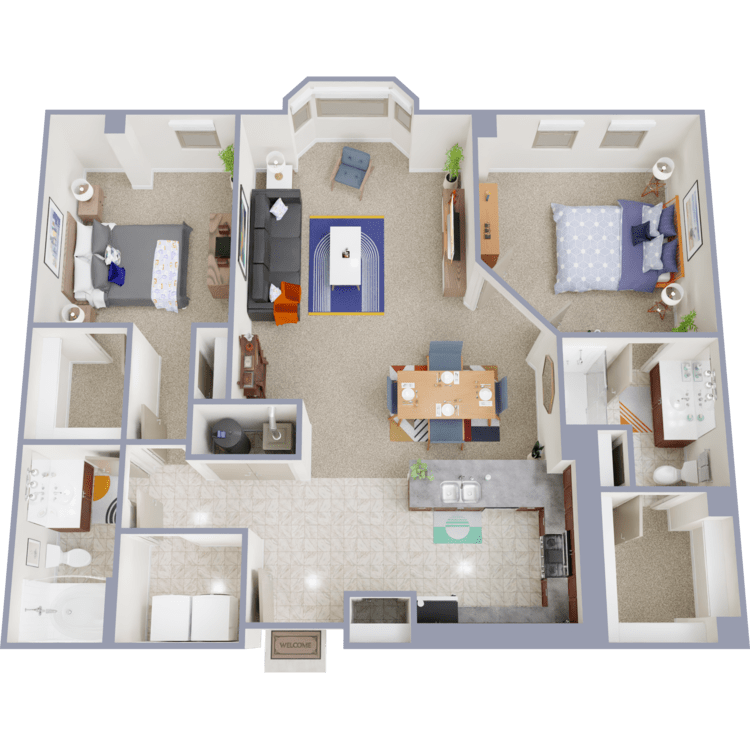
2 Bed 2 Bath - Residences
Details
- Beds: 2 Bedrooms
- Baths: 2
- Square Feet: 1059-1283
- Rent: $2120-$3050
- Deposit: Call for details.
Floor Plan Amenities
- Cable Ready
- Central Air Conditioning and Heating
- Contemporary Architecture
- Disability Access
- Dishwasher
- Furnished Available
- Granite Countertops
- Microwave
- Modern, Sophisticated Finishes
- Refrigerator
- Soaring Ceilings
- Some Paid Utilities
- Stainless Steel Appliances
- Unique, Open Floor Plans
- Views Available *
- Walk-in Closets
* In Select Apartment Homes
Residences
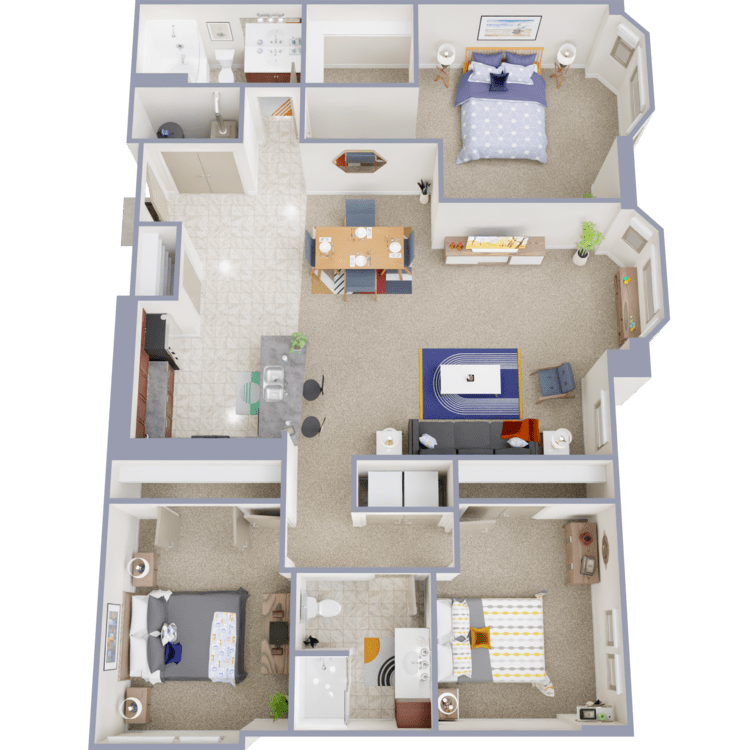
3 Bed 2 Bath - Residences
Details
- Beds: 3 Bedrooms
- Baths: 2
- Square Feet: 1359-1406
- Rent: Call for details.
- Deposit: Call for details.
Floor Plan Amenities
- Breakfast Bar
- Cable Ready
- Carpeted Floors
- Central Air Conditioning and Heating
- Contemporary Architecture
- Disability Access
- Dishwasher
- Granite Countertops
- Microwave
- Mini Blinds
- Modern, Sophisticated Finishes
- Refrigerator
- Soaring Ceilings
- Some Paid Utilities
- Stainless Steel Appliances
- Unique, Open Floor Plans
- Vaulted Ceilings
- Views Available *
- Walk-in Closets
* In Select Apartment Homes
Ovation
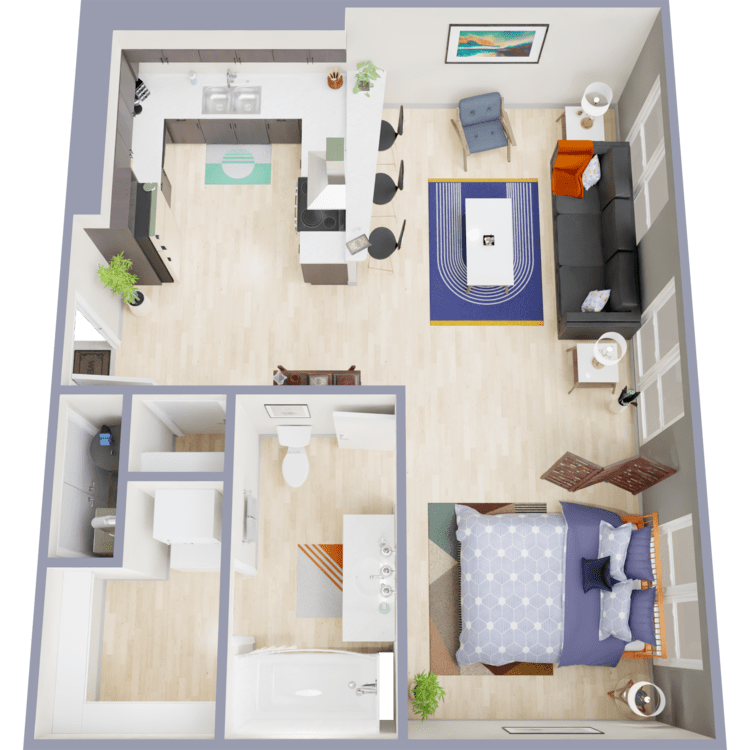
Studio - Ovation
Details
- Beds: Studio
- Baths: 1
- Square Feet: 646-663
- Rent: Call for details.
- Deposit: Call for details.
Floor Plan Amenities
- Breakfast Bar
- Cable Ready
- Central Air Conditioning and Heating
- Contemporary Architecture
- Dishwasher
- Faux Wood Blinds
- Furnished Available
- Microwave
- Modern, Sophisticated Finishes
- Quartz Countertops
- Refrigerator
- Soaring Ceilings
- Some Paid Utilities
- Stainless Steel Appliances
- Unique, Open Floor Plans
- Walk-in Closets
* In Select Apartment Homes
Ovation
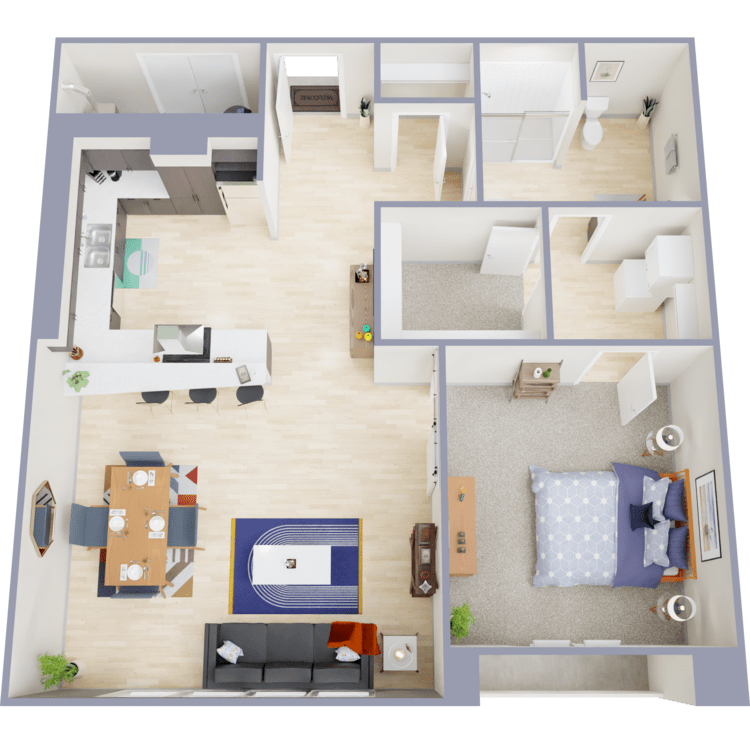
1 Bed 1 Bath - Ovation
Details
- Beds: 1 Bedroom
- Baths: 1
- Square Feet: 820-1223
- Rent: $1825-$2626
- Deposit: Call for details.
Floor Plan Amenities
- Breakfast Bar
- Cable Ready
- Carpeted Floors
- Central Air Conditioning and Heating
- Contemporary Architecture
- Dishwasher
- Faux Wood Blinds
- Furnished Available
- In-suite Washer and Dryer
- Juliet Balcony
- Microwave
- Mini Blinds
- Modern, Sophisticated Finishes
- Quartz Countertops
- Refrigerator
- Soaring Ceilings
- Some Paid Utilities
- Stainless Steel Appliances
- Unique, Open Floor Plans
- USB Ports in Select Outlets
- Views Available *
- Vinyl Plank Flooring
- Walk-in Closets
* In Select Apartment Homes
Ovation
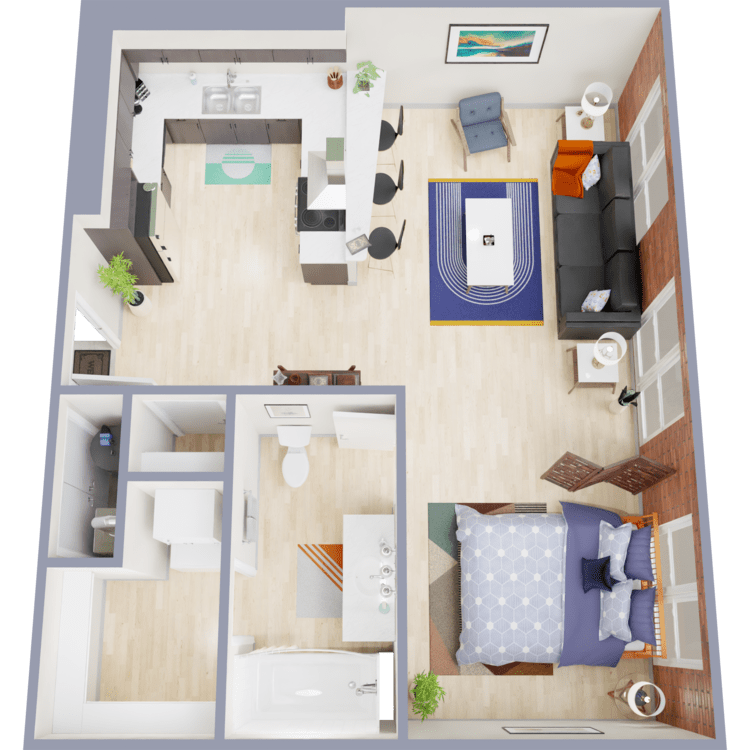
Studio - Ovation
Details
- Beds: Studio
- Baths: 1
- Square Feet: 646-663
- Rent: Call for details.
- Deposit: Call for details.
Floor Plan Amenities
- Breakfast Bar
- Cable Ready
- Central Air Conditioning and Heating
- Contemporary Architecture
- Dishwasher
- Faux Wood Blinds
- Furnished Available
- Microwave
- Modern, Sophisticated Finishes
- Quartz Countertops
- Refrigerator
- Soaring Ceilings
- Some Paid Utilities
- Stainless Steel Appliances
- Unique, Open Floor Plans
- Walk-in Closets
* In Select Apartment Homes
Ovation
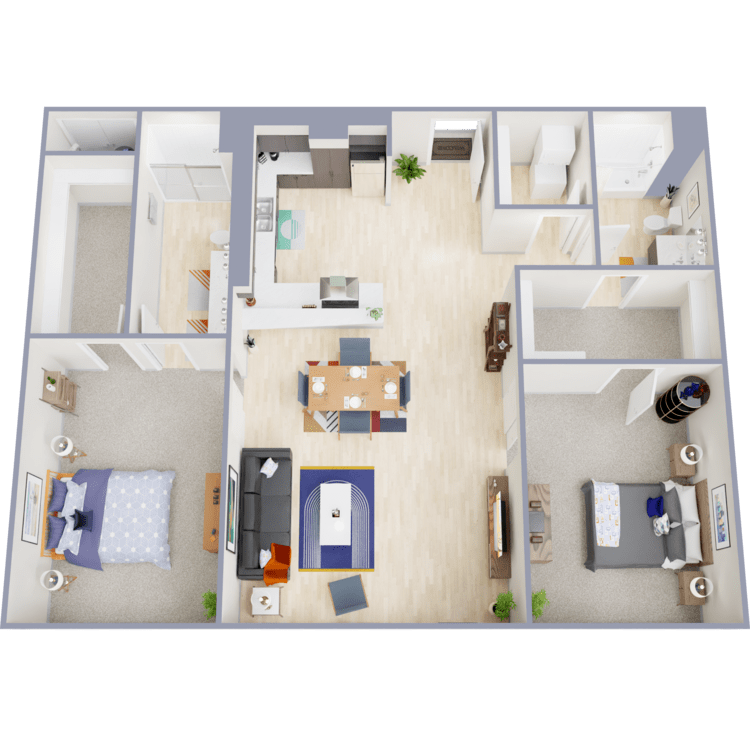
2 Bed 2 Bath - Ovation
Details
- Beds: 2 Bedrooms
- Baths: 2
- Square Feet: 1079-1475
- Rent: $2325-$3187
- Deposit: Call for details.
Floor Plan Amenities
- All-electric Kitchen
- Breakfast Bar
- Cable Ready
- Carpeted Floors
- Central Air Conditioning and Heating
- Contemporary Architecture
- Dishwasher
- Faux Wood Blinds
- Furnished Available
- In-suite Washer and Dryer
- Juliet Balcony
- Microwave
- Mini Blinds
- Modern, Sophisticated Finishes
- Quartz Countertops
- Refrigerator
- Soaring Ceilings
- Some Paid Utilities
- Stainless Steel Appliances
- Unique, Open Floor Plans
- USB Ports in Select Outlets
- Views Available
- Vinyl Plank Flooring *
- Walk-in Closets
* In Select Apartment Homes
Excelsior
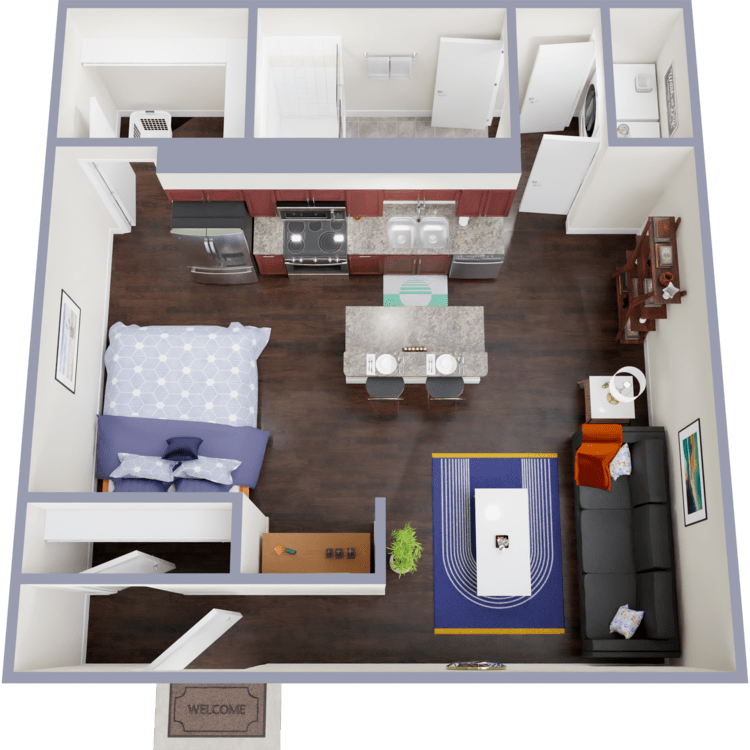
Studio - Excelsior
Details
- Beds: Studio
- Baths: 1
- Square Feet: 793
- Rent: $1860-$2155
- Deposit: Call for details.
Floor Plan Amenities
- All-electric Kitchen
- Breakfast Bar
- Cable Ready
- Contemporary Architecture
- Disability Access
- Dishwasher
- Furnished Available
- Microwave
- Mini Blinds
- Modern, Sophisticated Finishes
- Refrigerator
- Some Paid Utilities
- Stainless Steel Appliances
- Unique, Open Floor Plans
- Walk-in Closets
* In Select Apartment Homes
Ovation
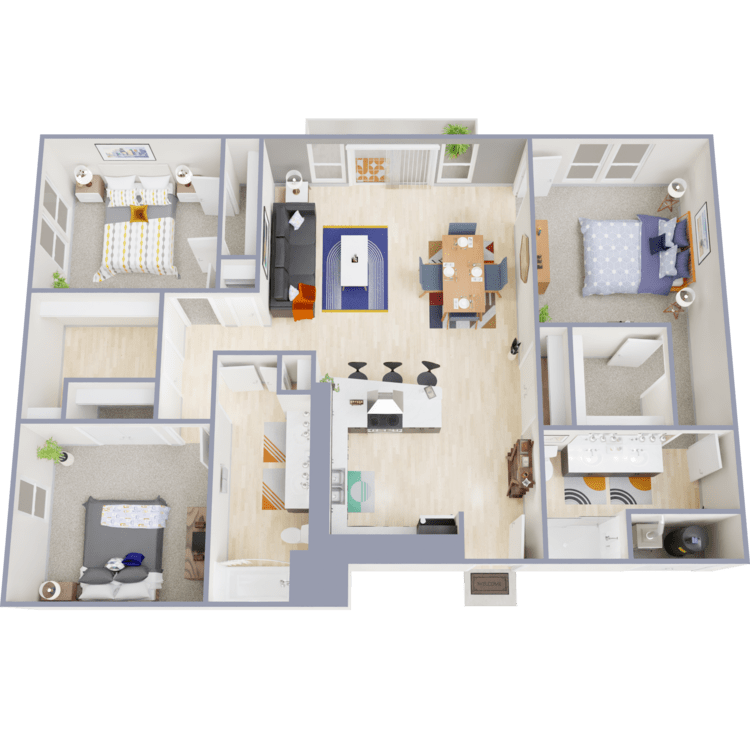
3 Bed 2 Bath - Ovation
Details
- Beds: 3 Bedrooms
- Baths: 2
- Square Feet: 1422
- Rent: $2826-$3126
- Deposit: Call for details.
Floor Plan Amenities
- All-electric Kitchen
- Balcony
- Breakfast Bar
- Cable Ready
- Carpeted Floors
- Central Air Conditioning and Heating
- Contemporary Architecture
- Disability Access
- Dishwasher
- Faux Wood Blinds
- Furnished Available
- Microwave
- Modern, Sophisticated Finishes
- Quartz Countertops
- Refrigerator
- Soaring Ceilings
- Some Paid Utilities
- Stainless Steel Appliances
- Unique, Open Floor Plans
- USB Ports in Select Outlets
- Vinyl Plank Flooring
- Views Available *
- Walk-in Closets
* In Select Apartment Homes
Excelsior
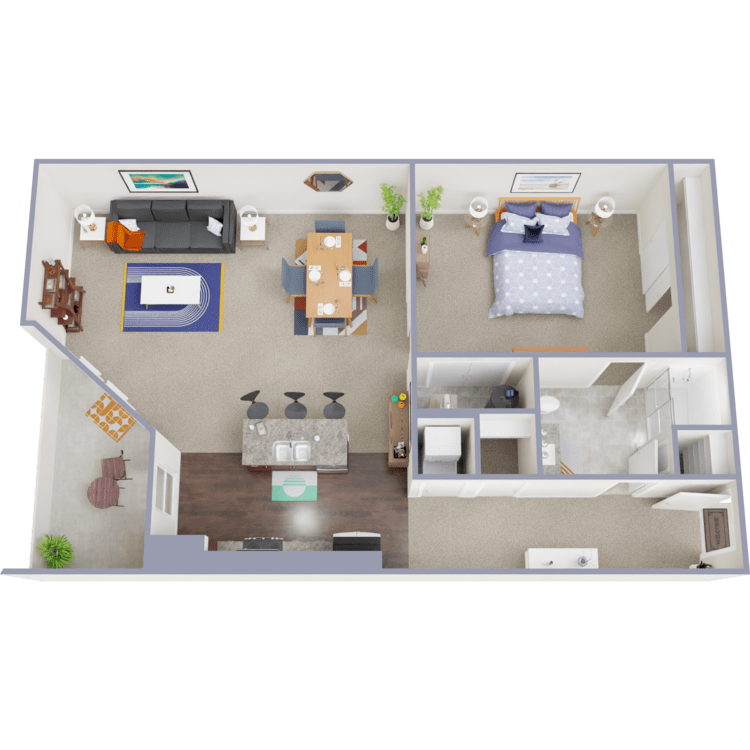
1 Bed 1 Bath - Excelsior
Details
- Beds: 1 Bedroom
- Baths: 1
- Square Feet: 800-1114
- Rent: $2333-$2553
- Deposit: Call for details.
Floor Plan Amenities
- All-electric Kitchen
- Cable Ready
- Carpeted Floors
- Central Air Conditioning and Heating
- Contemporary Architecture
- Disability Access
- Dishwasher
- Furnished Available
- Granite Countertops
- Hardwood Floors
- Large Island Kitchen
- Microwave
- Mini Blinds
- Modern, Sophisticated Finishes
- Personal Terrace
- Refrigerator
- Soaring Ceilings
- Some Paid Utilities
- Stainless Steel Appliances
- Unique, Open Floor Plans
- Views Available *
- Walk-in Closets
* In Select Apartment Homes
Excelsior
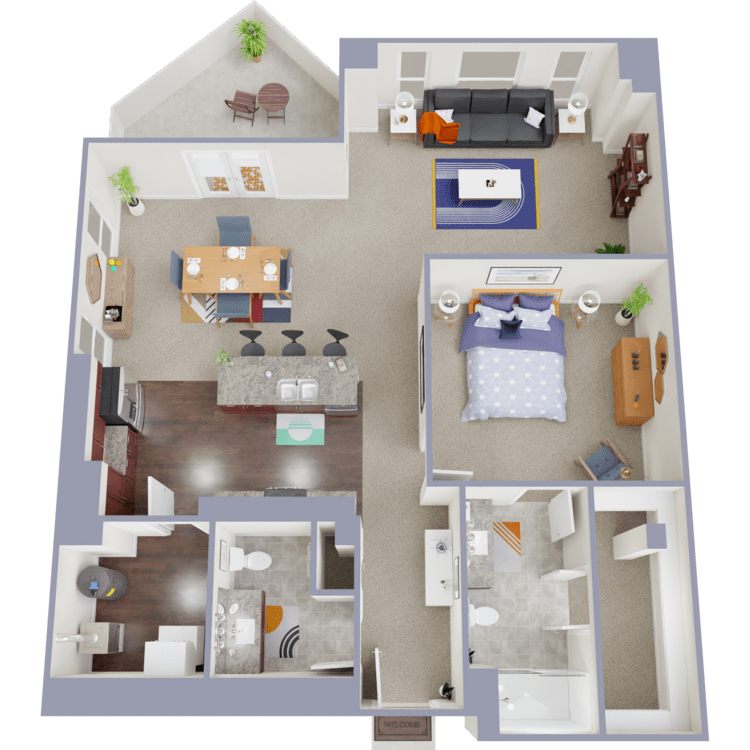
1 Bed 1.5 Bath - Excelsior
Details
- Beds: 1 Bedroom
- Baths: 1.5
- Square Feet: 1196
- Rent: $1825-$2626
- Deposit: Call for details.
Floor Plan Amenities
- All-electric Kitchen
- Cable Ready
- Carpeted Floors
- Central Air Conditioning and Heating
- Contemporary Architecture
- Disability Access
- Dishwasher
- Furnished Available
- Granite Countertops
- Hardwood Floors
- Large Private Terrace
- Mini Blinds
- Microwave
- Modern, Sophisticated Finishes
- Refrigerator
- Soaring Ceilings
- Some Paid Utilities
- Stainless Steel Appliances
- Unique, Open Floor Plans
- Views Available *
- Walk-in Closets
* In Select Apartment Homes
Excelsior
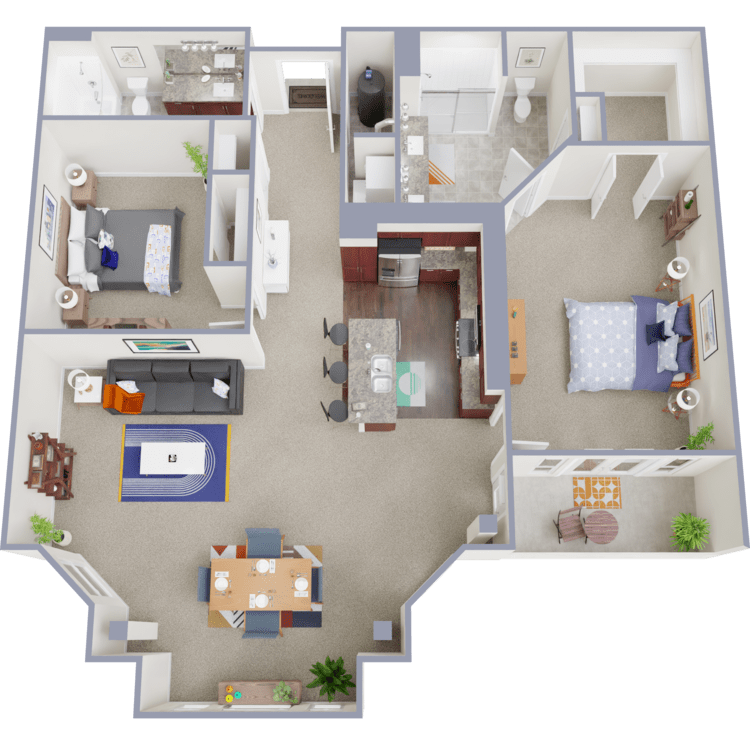
2 Bed 2 Bath - Excelsior
Details
- Beds: 2 Bedrooms
- Baths: 2
- Square Feet: 1232-1251
- Rent: $2760-$3825
- Deposit: Call for details.
Floor Plan Amenities
- All-electric Kitchen
- Carpeted Floors
- Central Air Conditioning and Heating
- Contemporary Architecture
- Disability Access
- Dishwasher
- Furnished Available
- Granite Countertops
- Hardwood Floors
- Large Island Kitchen
- Microwave
- Mini Blinds
- Modern, Sophisticated Finishes
- Personal Terrace
- Refrigerator
- Soaring Ceilings
- Some Paid Utilities
- Stainless Steel Appliances
- Unique, Open Floor Plans
- Views Available *
- Walk-in Closets
* In Select Apartment Homes
Excelsior
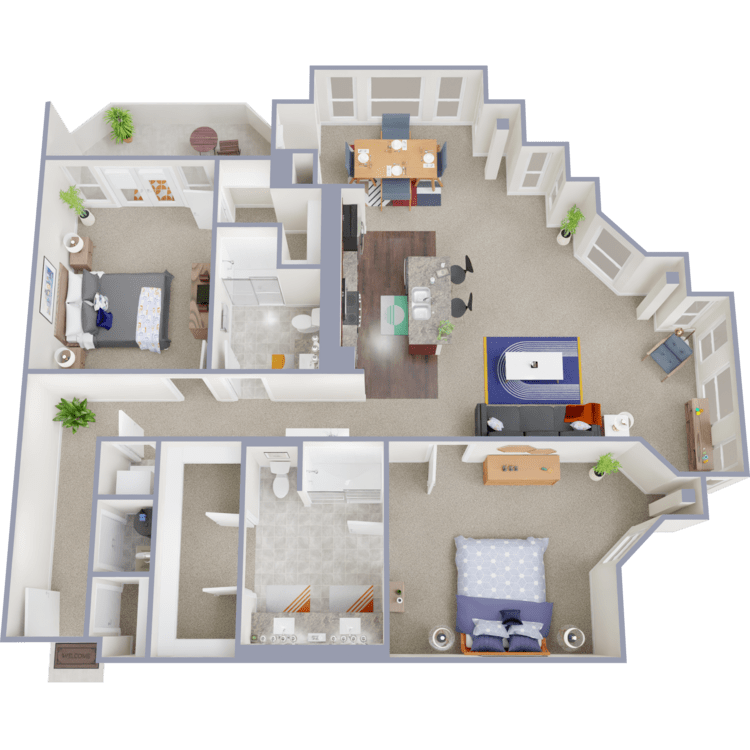
2 Bed 2 Bath Corner - Excelsior
Details
- Beds: 2 Bedrooms
- Baths: 2
- Square Feet: 1271-1379
- Rent: $2760-$3825
- Deposit: Call for details.
Floor Plan Amenities
- All-electric Kitchen
- Cable Ready
- Carpeted Floors
- Central Air Conditioning and Heating
- Contemporary Architecture
- Dishwasher
- Disability Access
- Furnished Available
- Granite Countertops
- Hardwood Floors
- Large Island Kitchen
- Microwave
- Mini Blinds
- Modern, Sophisticated Finishes
- Personal Terrace
- Refrigerator
- Soaring Ceilings
- Some Paid Utilities
- Stainless Steel Appliances
- Unique, Open Floor Plans
- Views Available *
- Walk-in Closets
* In Select Apartment Homes
Ovation
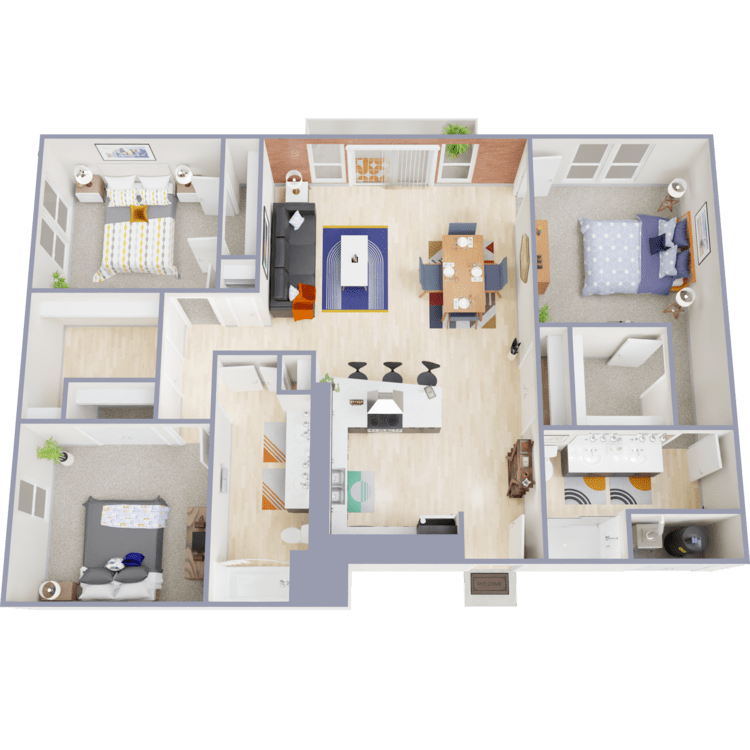
3 Bed 2 Bath - Ovation
Details
- Beds: 3 Bedrooms
- Baths: 2
- Square Feet: 1422
- Rent: $2826-$3126
- Deposit: Call for details.
Floor Plan Amenities
- All-electric Kitchen
- Balcony
- Breakfast Bar
- Cable Ready
- Carpeted Floors
- Central Air Conditioning and Heating
- Contemporary Architecture
- Disability Access
- Dishwasher
- Faux Wood Blinds
- Furnished Available
- Microwave
- Modern, Sophisticated Finishes
- Quartz Countertops
- Refrigerator
- Soaring Ceilings
- Some Paid Utilities
- Stainless Steel Appliances
- Unique, Open Floor Plans
- USB Ports in Select Outlets
- Vinyl Plank Flooring
- Views Available *
- Walk-in Closets
* In Select Apartment Homes
Ovation
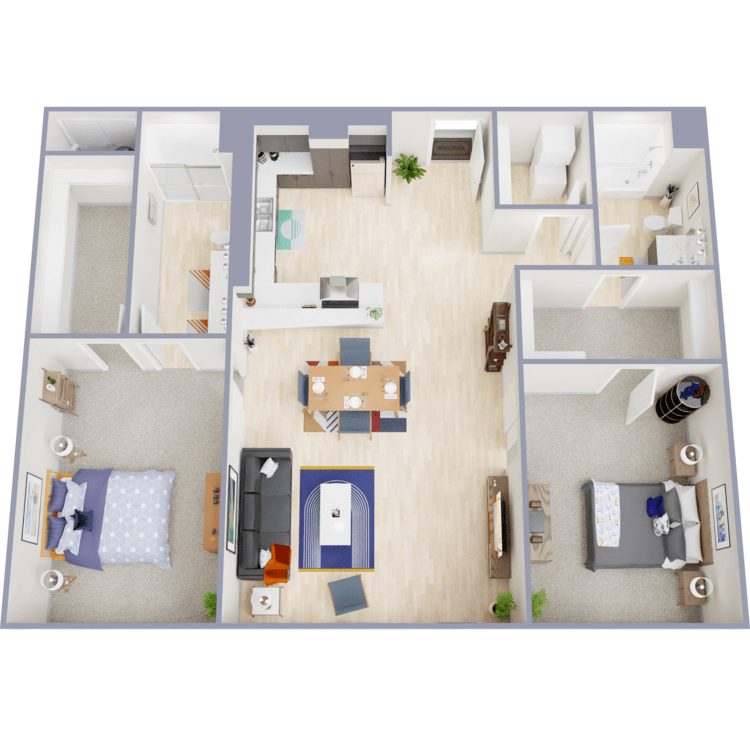
2 Bed 2 Bath - Ovation
Details
- Beds: 2 Bedrooms
- Baths: 2
- Square Feet: Call for details.
- Rent: $2325-$3187
- Deposit: Call for details.
Floor Plan Amenities
- All-electric Kitchen
- Breakfast Bar
- Cable Ready
- Carpeted Floors
- Central Air Conditioning and Heating
- Contemporary Architecture
- Dishwasher
- Faux Wood Blinds
- Furnished Available
- In-suite Washer and Dryer
- Juliet Balcony
- Microwave
- Mini Blinds
- Modern, Sophisticated Finishes
- Quartz Countertops
- Refrigerator
- Soaring Ceilings
- Some Paid Utilities
- Stainless Steel Appliances
- Unique, Open Floor Plans
- USB Ports in Select Outlets
- Views Available
- Vinyl Plank Flooring *
- Walk-in Closets
* In Select Apartment Homes
Ovation
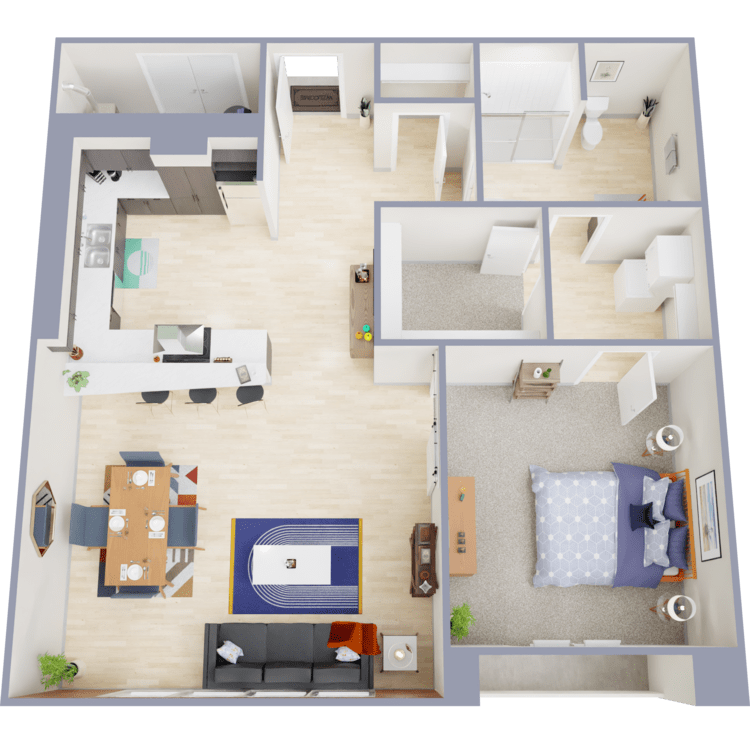
1 Bed 1 Bath - Ovation
Details
- Beds: 1 Bedroom
- Baths: 1
- Square Feet: Call for details.
- Rent: $1825-$2626
- Deposit: Call for details.
Floor Plan Amenities
- Breakfast Bar
- Cable Ready
- Carpeted Floors
- Central Air Conditioning and Heating
- Contemporary Architecture
- Dishwasher
- Faux Wood Blinds
- Furnished Available
- In-suite Washer and Dryer
- Juliet Balcony
- Microwave
- Mini Blinds
- Modern, Sophisticated Finishes
- Quartz Countertops
- Refrigerator
- Soaring Ceilings
- Some Paid Utilities
- Stainless Steel Appliances
- Unique, Open Floor Plans
- USB Ports in Select Outlets
- Views Available *
- Vinyl Plank Flooring
- Walk-in Closets
* In Select Apartment Homes
**Actual floor plan layout may vary. Please contact the leasing office for available layouts.
Show Unit Location
Select a floor plan or bedroom count to view those units on the overhead view on the site map. If you need assistance finding a unit in a specific location please call us at 440-291-5528 TTY: 711.
Amenities
Explore what your community has to offer
Community Amenities
- 24-Hour Fitness Center
- Attached Parking
- Concierge Service
- Contemporary Architecture
- Controlled Access Entry
- Convenient Highway Access to I-90 and I-480
- Covered Parking
- Dry Cleaning Services
- Just Minutes from Cleveland Hopkins International Airport and Downtown Cleveland
- LinC Social Club
- Lively Seasonal Events
- On-site Restaurants, Shopping, Grocery Stores, Salons, Movie Theater, Fitness Center, and More
- Resident Discounts at Crocker Park Stores and Restaurants
Suite Features
- Balcony*
- Breakfast Bar
- Contemporary Architecture
- Disability Access*
- Granite Countertops*
- In-suite Washer and Dryer
- Modern, Sophisticated Finishes
- Soaring Ceilings*
- Stainless Steel Appliances
- Unique, Open Floor Plans
- Walk-in Closets*
* In Select Apartment Homes
Pet Policy
Pets welcome upon arrival. Ovation and Excelsior, 2 pets max, Maximum total dog weight 75lbs. The Residences, two pets max, cats only. Security deposit with a pet is $1000. Non-refundable one time pet fee $350 per unit. Monthly pet rent of $45 will be charged per pet.
Photos
LinC Social
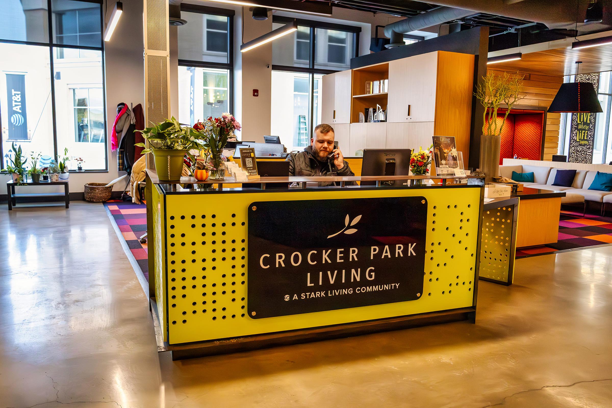
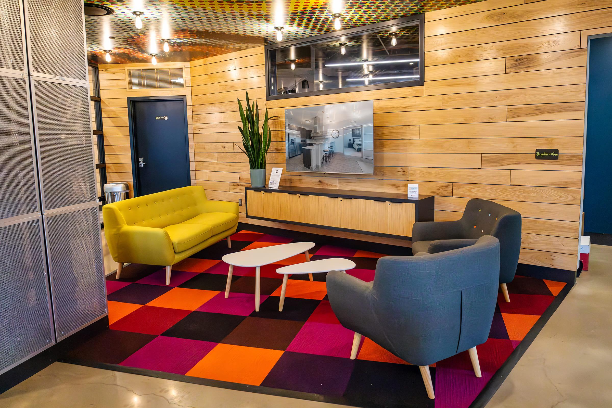
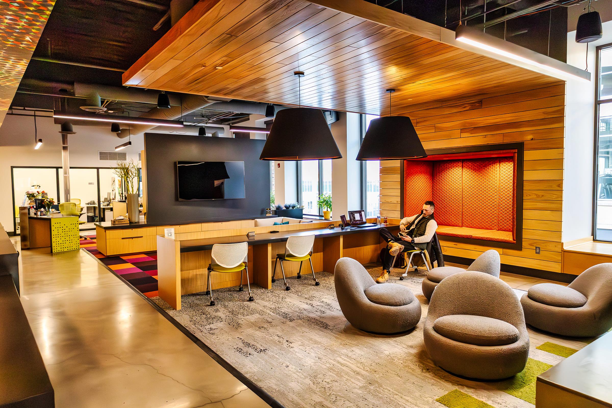
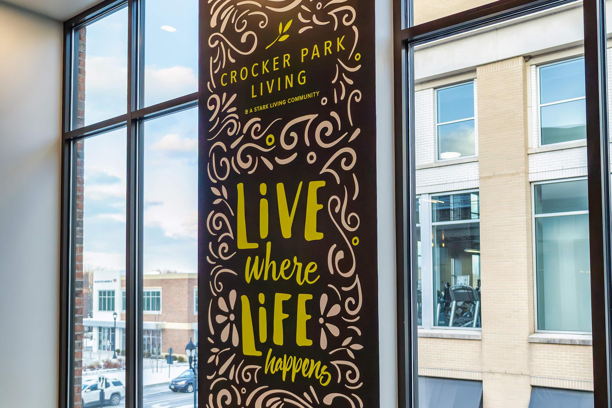
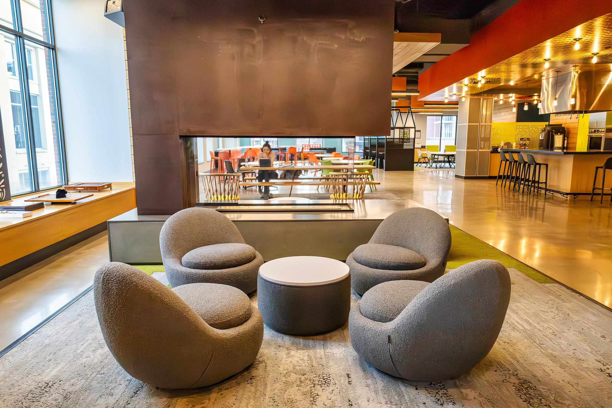
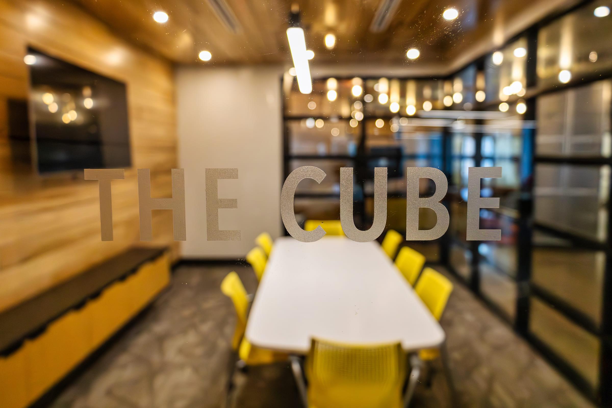
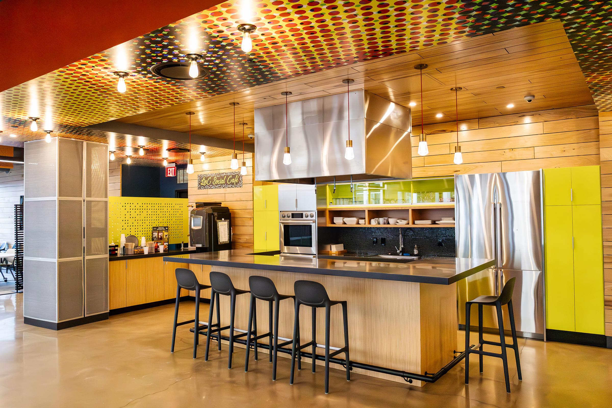
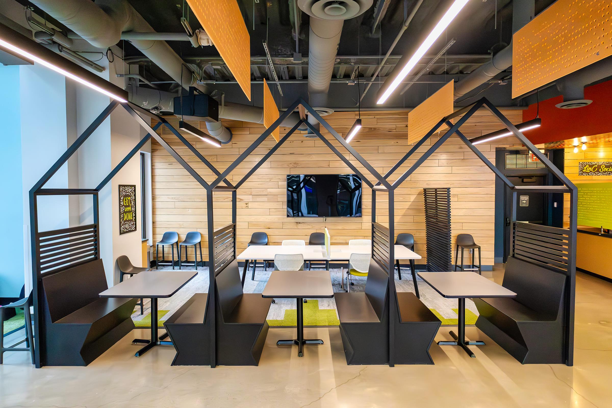
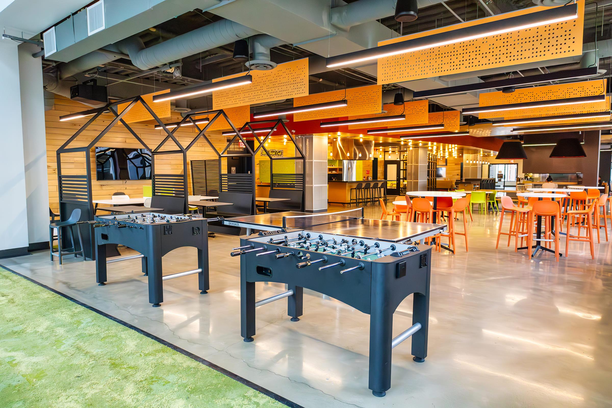
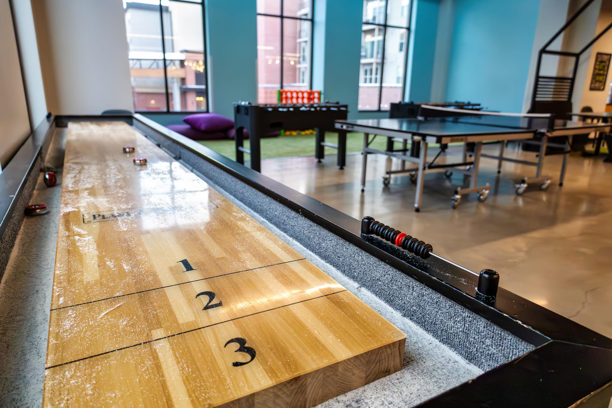
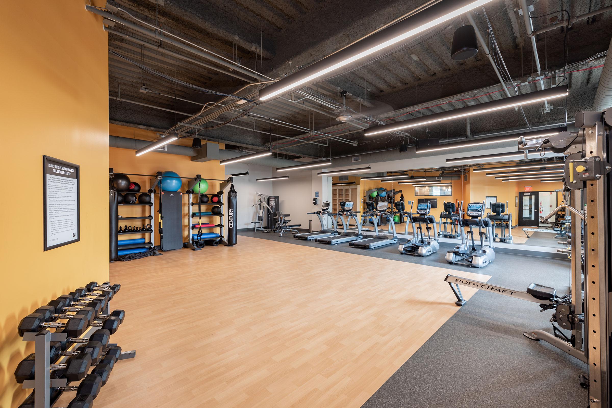
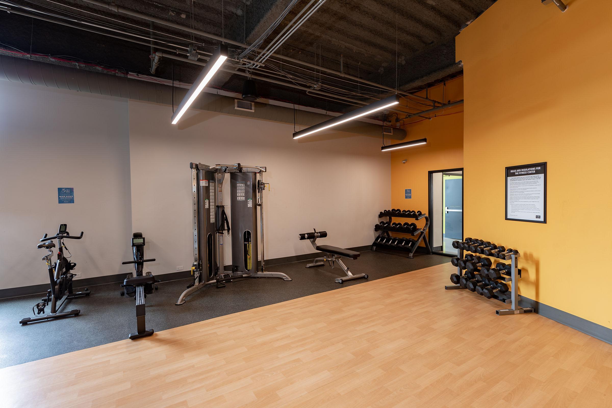
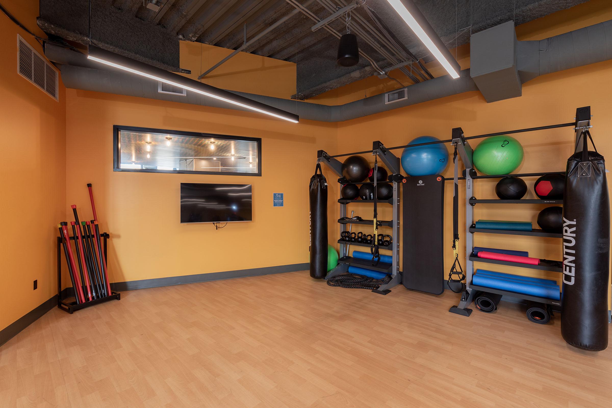
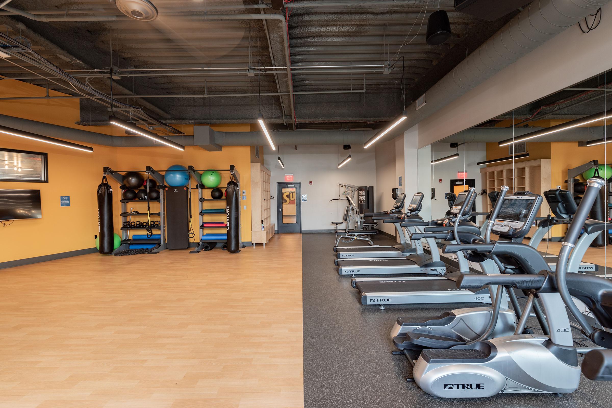
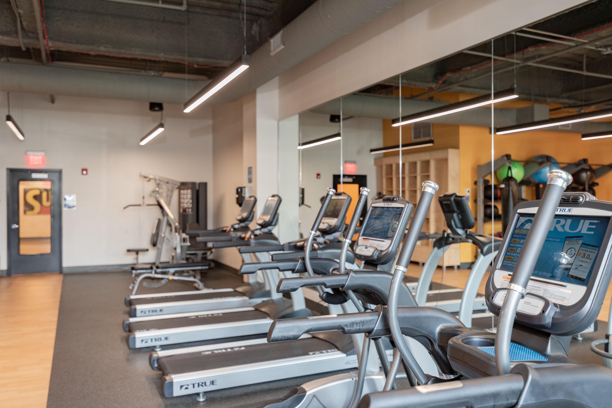
Ovation 1 Bedroom

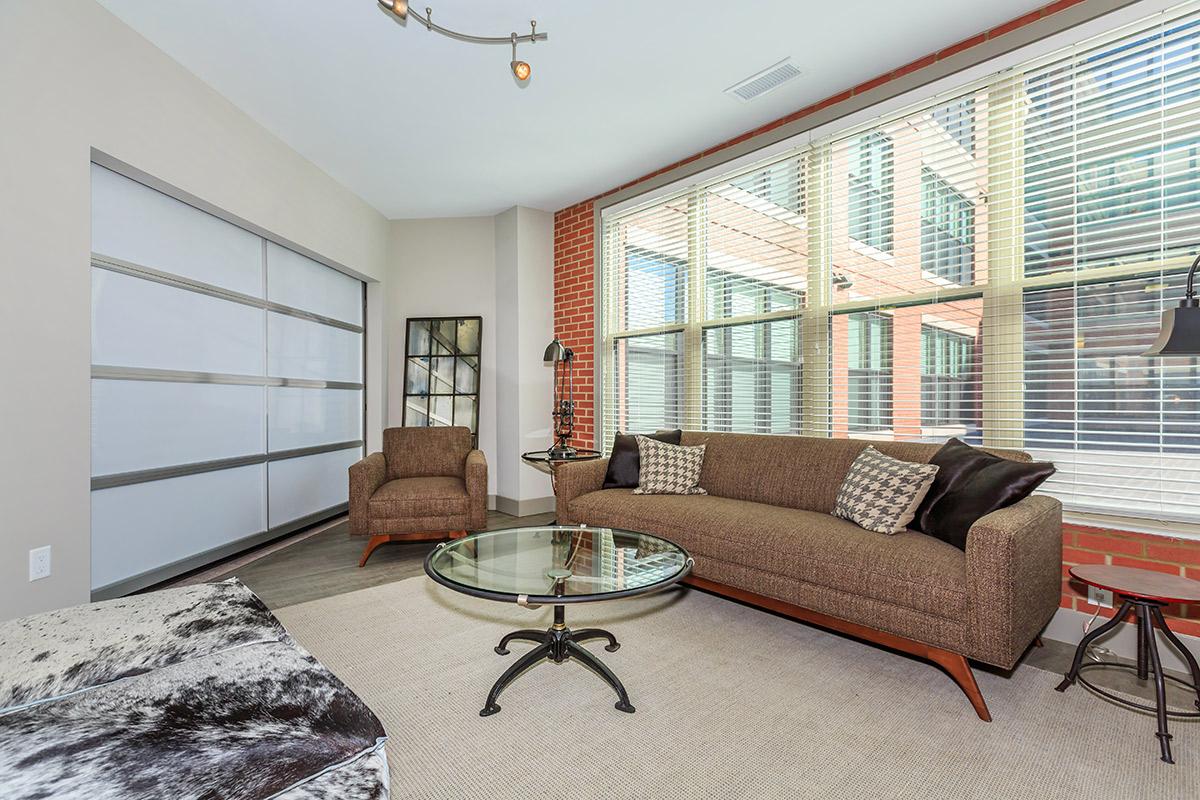




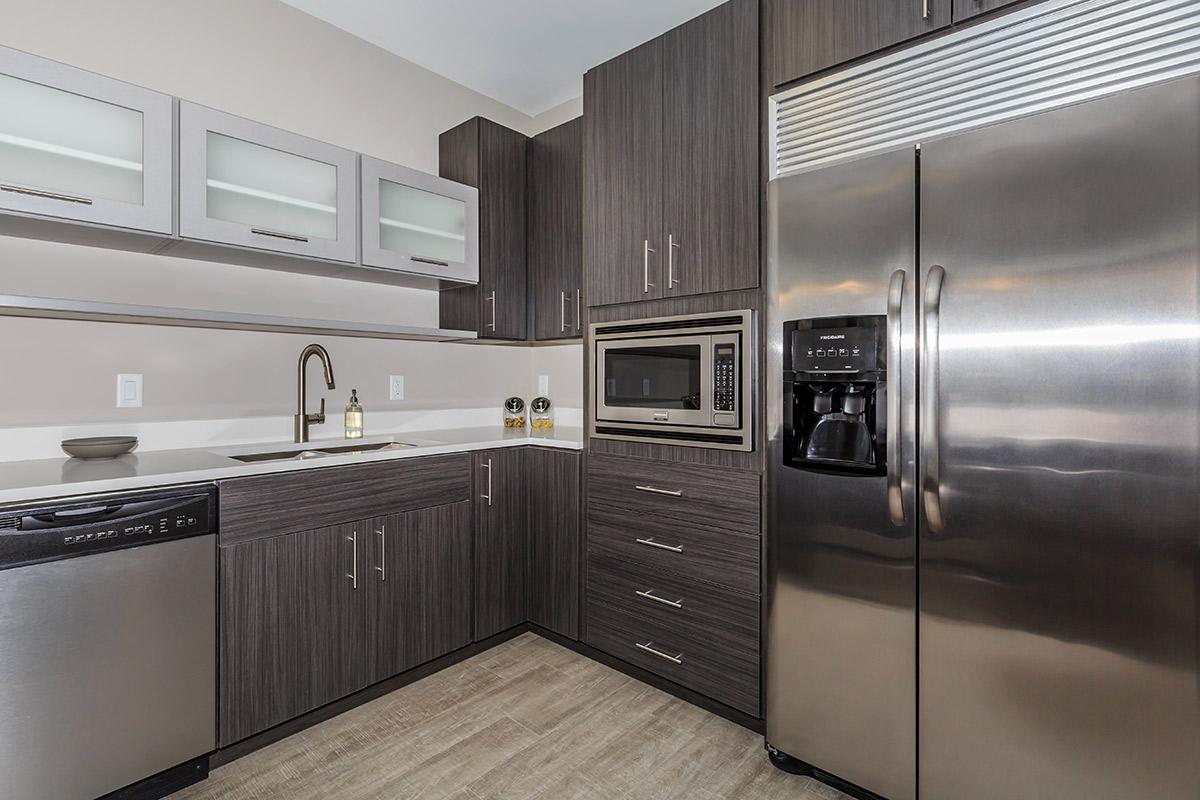






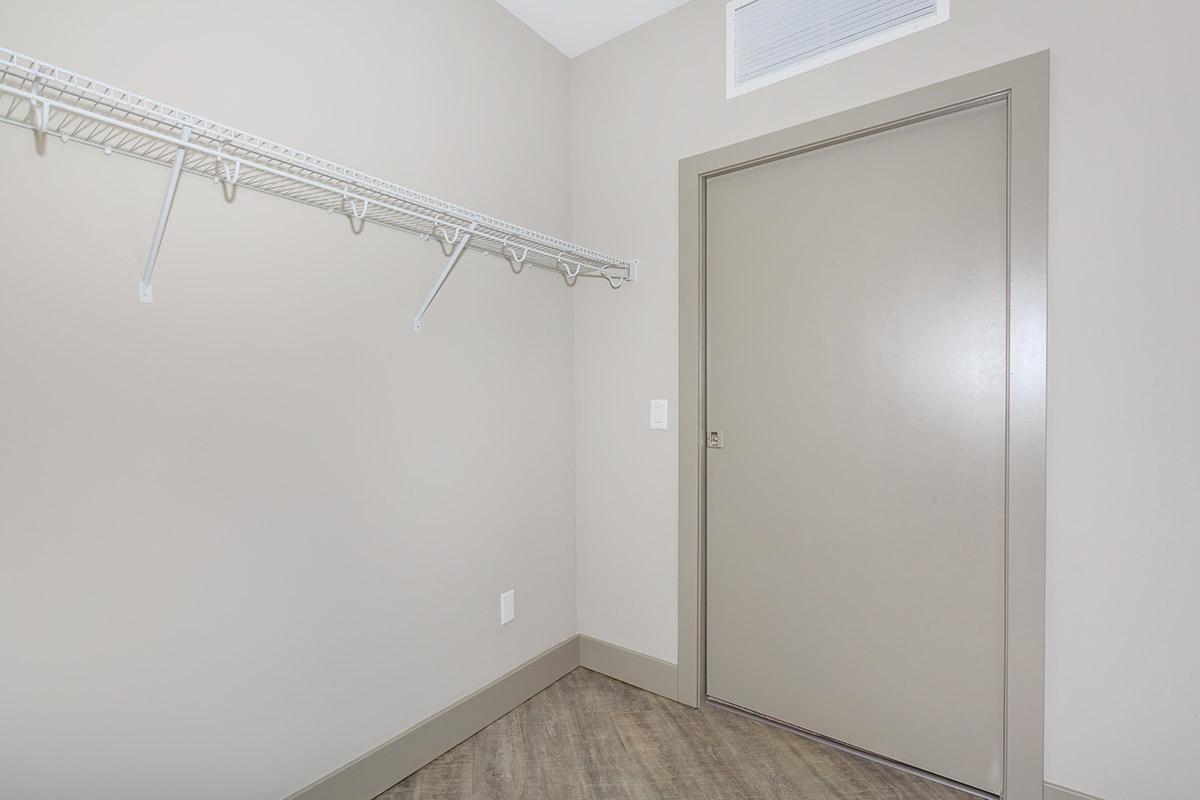
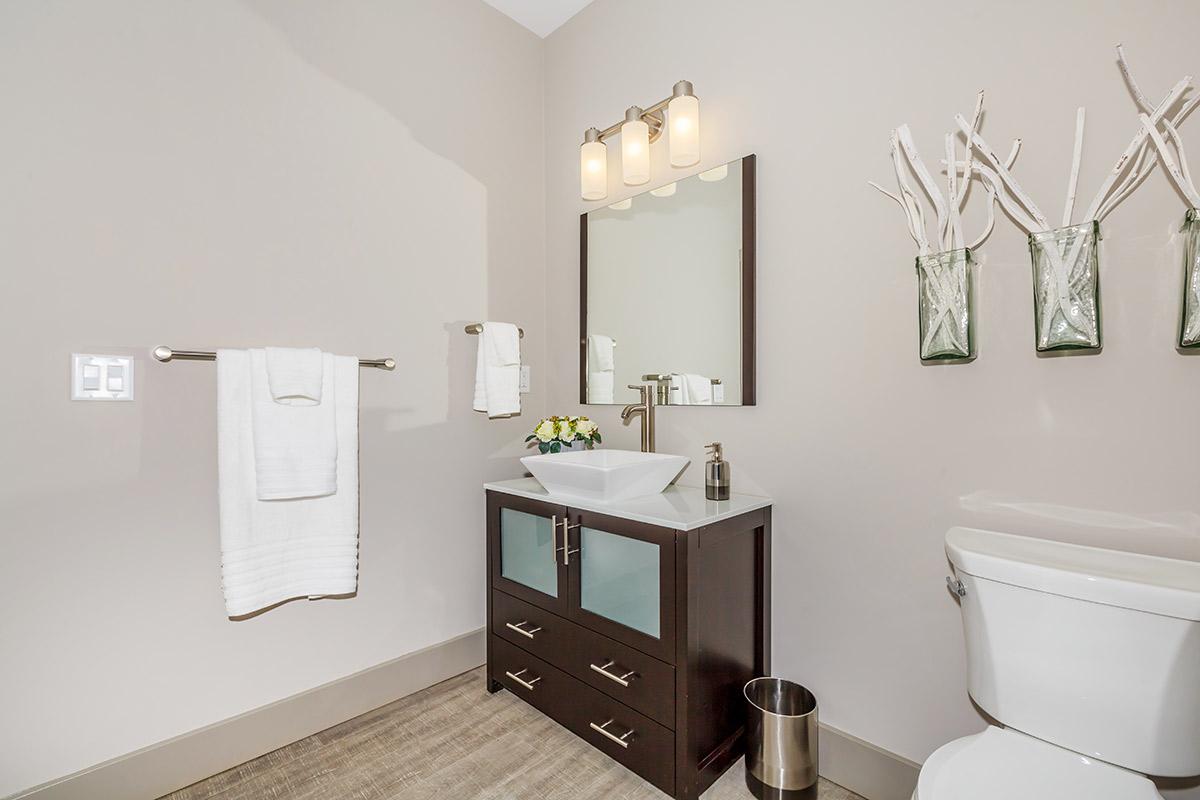

Ovation 2 Bedroom













The Excelsior 1 Bedroom







The Residences 2 Bedroom









Neighborhood

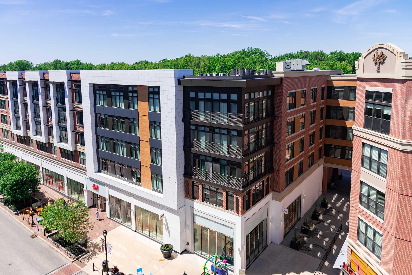
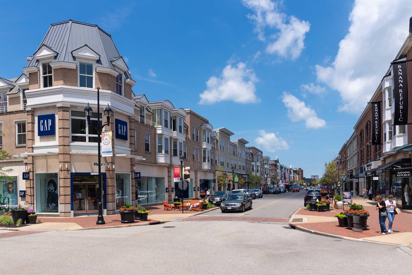
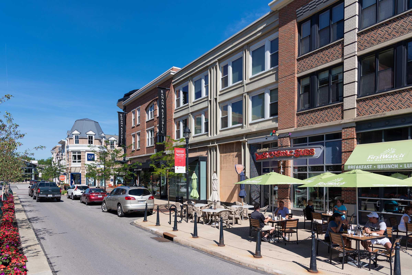
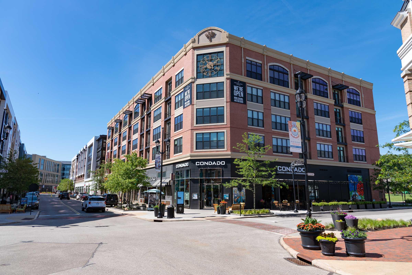
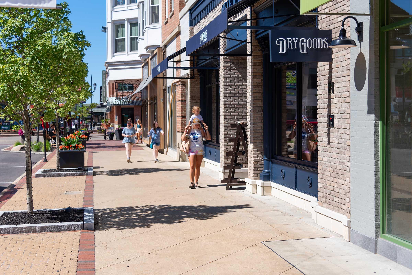
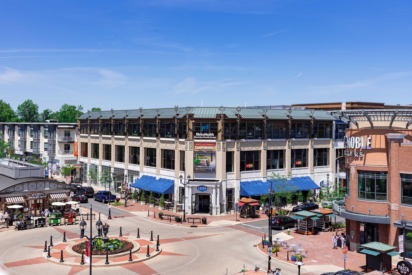
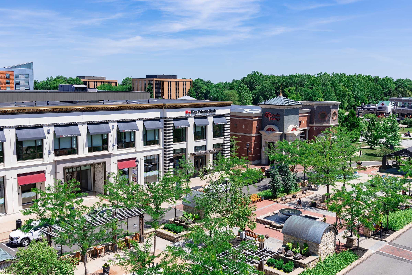
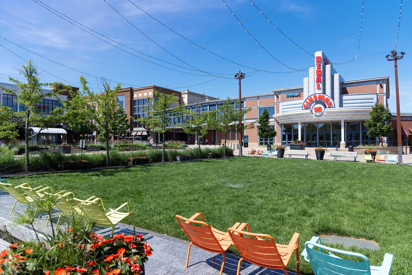
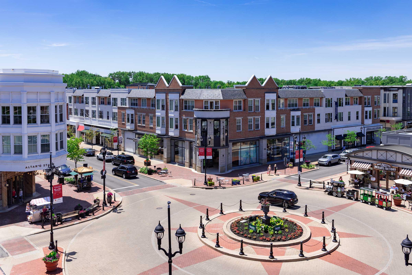
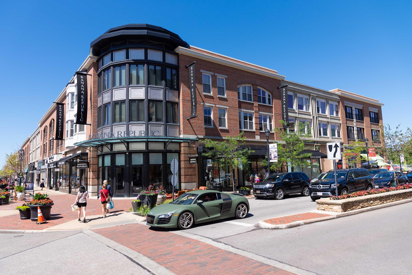
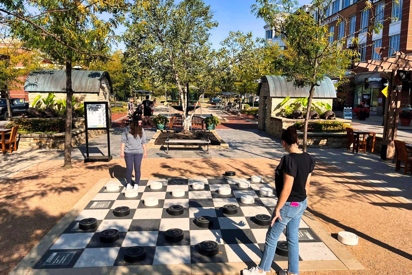
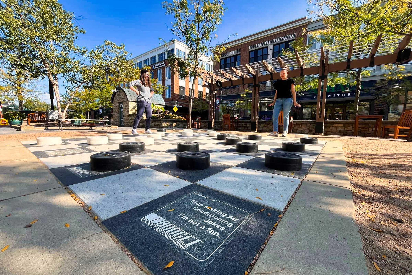
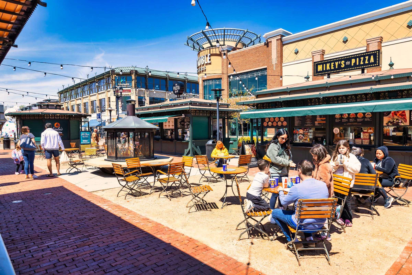
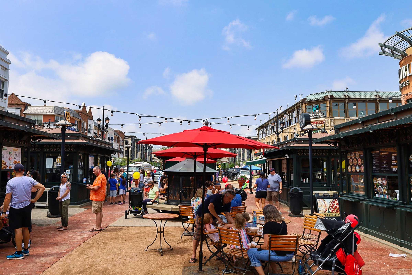
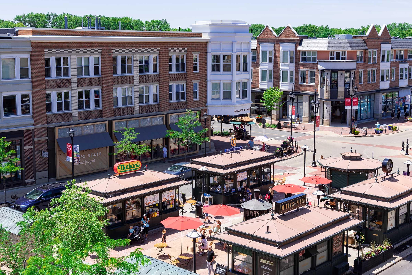
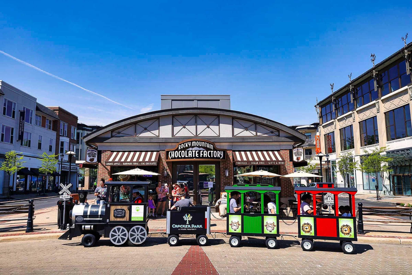
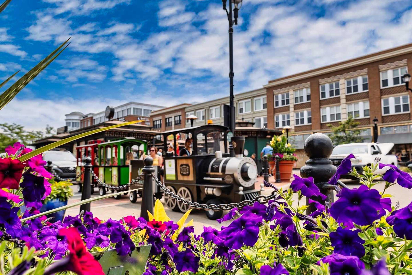
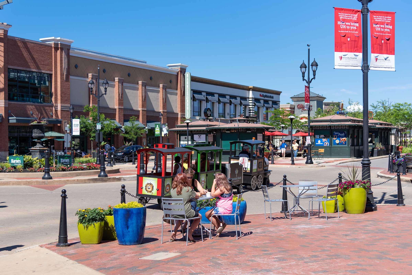
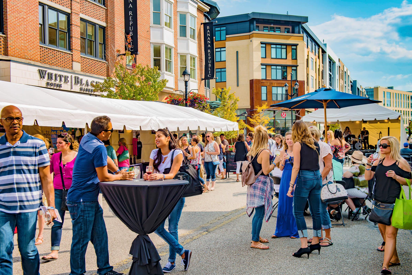
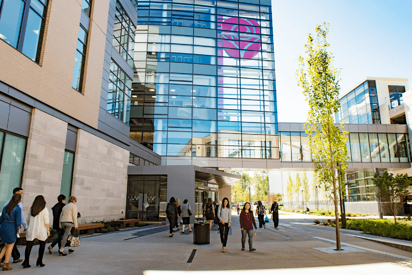
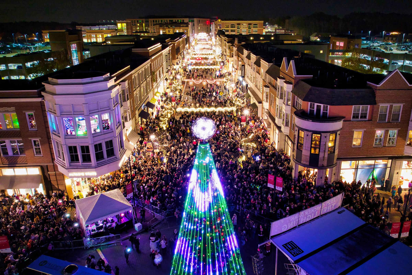
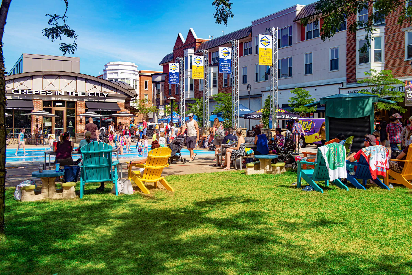
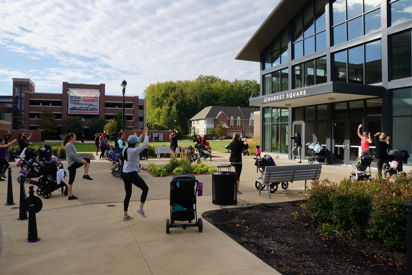
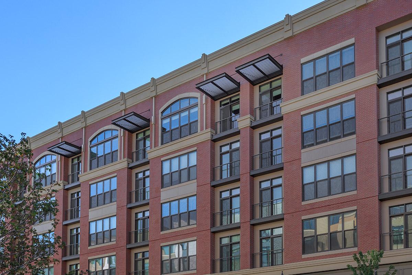
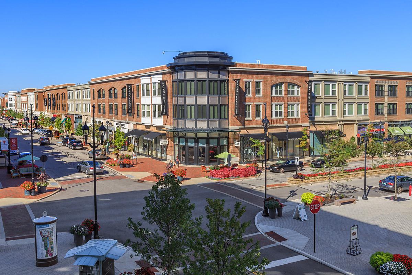
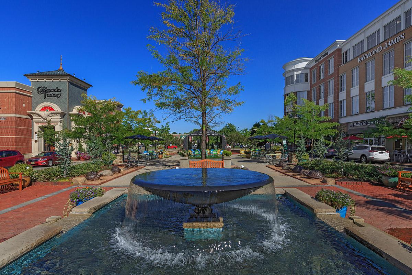
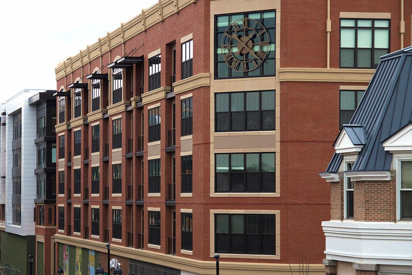
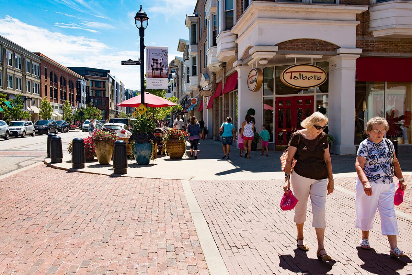
Neighborhood
Points of Interest
Crocker Park Living
Located 177 Market Street Westlake, OH 44145Amusement Park
Bank
Banks
Elementary School
Entertainment
Fitness Center
Grocery Store
High School
Library
Mass Transit
Post Office
Restaurant
School
Shopping
Contact Us
Come in
and say hi
177 Market Street
Westlake,
OH
44145
Phone Number:
440-291-5528
TTY: 711
Office Hours
Monday through Friday: 9:00 AM to 6:00 PM. Saturday: 9:00 AM to 5:00 PM. Sunday: By Appointment Only.